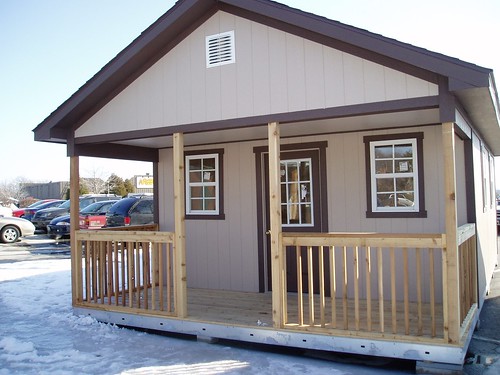The legal address, facilities, and physical location are not required on the proposal, but I feel the need to explain my thoughts on this to everyone. I believe that the school being built these days are an enormous waste of money. Educating children is a very simple process that doesn’t require vaulted ceilings, gymnasiums, golf course like landscaping, and enormous windowed entrances. All of these things are enjoyed by the students and parents and they help the process, but they are not required. Below you will find the list of building related services and resources from our budget.
- Separate classroom for each teacher.
- Shared bathroom facility.
- Common meeting area that can accommodate all of the students and teachers.
- Outdoor recreational area.
When I think of our location and building I think of a logging camp or a mill town where they need to temporarily house a large number of people. They bring in a cat level the ground, dump a bunch of gravel and move in pre-fabricated buildings. This allows flexibility if they need to move and doesn’t tie them to a location. I think we should take this same approach when building our school. Another advantage is cost. Pre-fabricated portable structures are much cheaper than building permanent stick built structures. It also allows us room for growth and expansion. If we build or occupy a permanent structure and we need to expand we’ll be forced to move or remodel. Both of these things are very time consuming and expensive. With pre-fabricated portable structures we can just move another one on site.
Tuff Shed makes a portable structure that will be ideal for us. They cost $9,199 and are 16′ X 24′. This price is for a building with no electrical and bar studs. They build them in Hillsboro and haul them down on a trailer to your site. More information can be found on their web site. Here’s a picture of the 16′ X 24′ model.

To get the buildings classroom ready, we would need to do the following:
- Level the site.
- Pour a concrete pad or lay a cinder block foundation.
- Wire the building and hook up the power.
- Insulate and sheet rock the interior.
- Install an electric heater.
- Install the lights.
- Paint the interior and exterior
I don’t think it is necessary to pipe water to each individual building. If students are thirsty or have to go to the bathroom they can visit the shared bathroom facility.
Romtec is a pre-engineered public restroom manufacturer based out of Roseburg. They sell a Multi-User model for $35,000. The install on this would be more expensive than the classrooms because it would require sewer hookup and or septic tank installation.
This brings us to our common meeting area. This structure will need to accommodate 100 people at one time and serve as our indoor recess and lunch room. My initial estimate is the building should be 70′ X 50′ with 16′ ceilings. This is equivalent to half the size of a high school basketball court with 10′ surrounding the outside of the court. It would be a 3,500 square foot building. I’m confident that you could get a building this size built for $150,000.
That brings our cost to:
| Item | Quantity | Price | Subtotal |
|---|---|---|---|
| Classroom buildings | 7 | $9,200 | $64,400 |
| Classroom setup | 7 | $3,000 | $21,000 |
| Bathroom building | 1 | $35,000 | $35,000 |
| Bathroom setup | 1 | $15,000 | $15,000 |
| Meeting Area | 1 | $150,000 | $150,000 |
| Outdoor Recreational Area | 1 | $15,000 | $15,000 |
| Site preparation | 1 | $15,000 | $15,000 |
| 15% budget over run | $47,310 | ||
| Total: | $362,710 |




Recent Comments